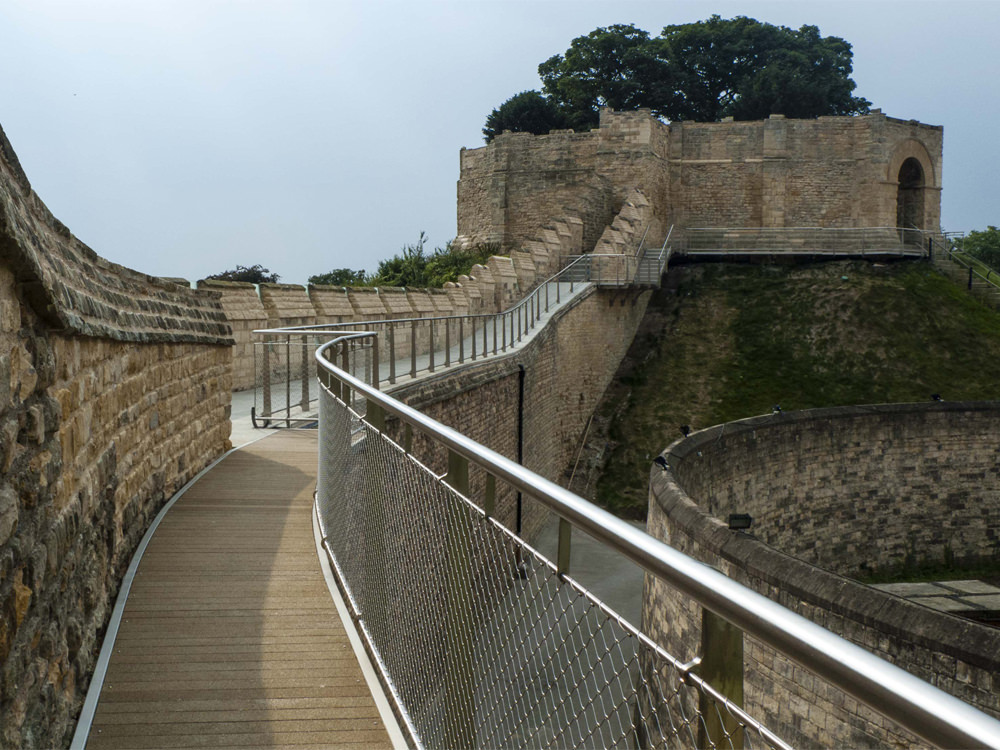Projects
Lincoln Castle Revealed – Walls
The “Lincoln Castle Revealed” project was a five year, £22M HLF funded project for Lincolnshire County Council. Arrol Architects were appointed in 2009 and were involved in all aspects of the design and construction process. Acting as Lead Consultants, Project Architect and Conservation Architect the project involved major repairs to the existing Castle buildings and walls, improved access across the site, visitor facilities, and new experiential and exhibition spaces.
The Ancient Monument required major fabric repairs to all medieval curtain walls, gate lodges, towers and fortified structures. The wall heads were in very poor condition and required extensive rebuilding and conservation, incorporating integral water proofing in order to prevent further decay.
After careful analysis of visitor movements and a complete access audit, Arrol Architects design solution allowed for a complete circuit of the Castle walls to be achieved by patrons for the first time. Through the introduction of a series of new bridges, link structures, and a new external stair turret and lift structure, the upper wall walk levels were made completely accessible. All wall walks were upgraded to provide a new stainless-steel balustrading system, sensitively designed to avoid any harm to the architecture and historic importance of the castle.
In addition, a major redesign of the Castle’s hard and soft landscaping within the Castle bailey was undertaken. This involved new pathways and planting, new signage, new lighting and the sensitive installation of interpretive plaques and labels. Many of the individual buildings and structures within the Castle bailey were also repaired and conserved, thus providing new facilities for visitors.



